Property For Sale in Connor Street, Peebles
Offers Over £220,000
Please enter your starting address in the form input below.
Please refresh the page if trying an alernate address.
- Three-bedroom end terraced property with wonderful views over the town
- Dual aspect lounge with feature fireplace
- Functional kitchen with large pantry cupboard
- Three double bedrooms
- Excellent storage and partially floored attic
- New triple glazed windows and doors installed in 2020
- New boiler fitted in 2022
- Large gardens and driveway
Nestled in a slightly elevated position, this three-bedroom end terraced property offers a wonderful outlook to the front across the town, providing a picturesque backdrop to everyday living. With new triple glazed windows and doors installed in 2020, along with a new boiler in 2022, this home presents an opportunity to further enhance and personalise to your own taste.
Key Features:
• Lovely Setting: Situated at the end of the terrace, this home enjoys a peaceful cul-de-sac location, providing a lovely atmosphere for family living. With off-street parking to the front, you'll find convenience and ease of access.
• Bright Entrance Hallway: Step inside to a bright entrance hallway offering space for coats and boots, leading to the lounge, third double bedroom and staircase to the upper level.
• Dual Aspect Lounge: The lounge is bathed in natural light and features a fireplace with a gas fire, creating a cosy feeling. Enjoy a pleasant outlook over the town to the front and convenient access to the kitchen.
• Functional Kitchen: The kitchen boasts wall and base units with ample space for appliances, complemented by a large pantry cupboard for additional storage. A window overlooks the rear garden, while a door provides access to your outdoor spaces.
• Flexible Accommodation: A good sized double bedroom on the ground floor offers versatility, serving equally well as a further public room or guest bedroom if wished.
• Spacious Bedrooms: Ascend the staircase to discover two double bedrooms on the upper level, with the master bedroom particularly spacious and boasting a pleasant outlook to the rear.
• Useful Storage: There is useful storage on the upper landing with two storage cupboards and access to the loft which is partially floored and has a Ramsay ladder for access.
• Convenient Shower Room: The upper floor is serviced by a shower room featuring a shower cubicle with an electric shower, a pedestal wash hand basin, and a w.c., providing functionality and convenience.
• Outdoor Delights: Outside, a lovely terraced garden to the front adorned with mature shrubs offers a charming spot to sit and enjoy the outlook over the town. The rear garden is mainly hard landscaped, featuring a large paved area, two timber sheds, and a further enclosed area ideal for gardening or recreational activities.
This property presents an excellent opportunity to create a wonderful family home in a desirable location, with Peebles golf course nearby and plenty of potential to create your own lovely home.
The Royal Burgh of Peebles is a thriving market town straddling the River Tweed and renowned for its picturesque and unspoilt character. The town boasts excellent nursery, primary and secondary schooling, together with quality high street shopping, supermarkets, and numerous leisure and recreational facilities including sports centre, swimming pool, art galleries and a superb arts centre. Pursuits such as golf, fishing, horse riding, walking and mountain biking are popular in the area - the famous biking centres at Glentress and Innerleithen are nearby and cater for all grades of riders. Located approximately 23 miles south of Edinburgh City Centre, with the City Bypass even closer, its links to Edinburgh International Airport and the Scottish Motorway Network make this area an excellent commuter choice.
Rooms
Lounge - 11' 6'' x 16' 2'' (3.50m x 4.92m)
Kitchen - 13' 8'' x 7' 3'' (4.16m x 2.21m)
Bedroom 1 - 11' 5'' x 13' 5'' (3.48m x 4.09m)
Bedroom 2 - 10' 4'' x 9' 6'' (3.15m x 2.89m)
Bedroom 3 - 10' 3'' x 12' 5'' (3.12m x 3.78m)
Shower Room - 6' 2'' x 7' 2'' (1.88m x 2.18m)
Request A Viewing
Photo Gallery
EPC
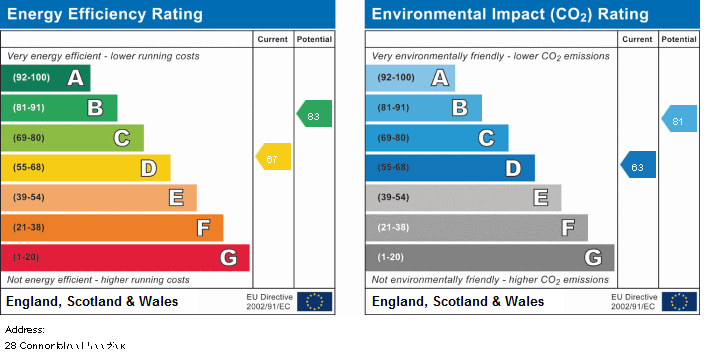
Floorplans (Click to Enlarge)
Nearby Places
| Name | Location | Type | Distance |
|---|---|---|---|
Peebles EH45 8HD
RE/MAX TWEEDDALE - PEEBLES

RE/MAX Clydesdale & Tweeddale, 20 Northgate, Peebles, EH45 8RS
Sales: 01721 723072 | Fax: 01721 729017
Email: peebles@remax-tweeddale.net
Properties for Sale by Region | Properties to Let by Region | Privacy Policy | Cookie Policy
Registered in Scotland
Registered Number. SC241331
Registered office address: 13 Hope Street, Lanark ML11 7NL
©
RE/MAX Clydesdale & Tweeddale. All rights reserved.
Powered by Expert Agent Estate Agent Software
Estate agent websites from Expert Agent
Each office is Independently Owned and Operated
RE/MAX International
Argentina • Albania • Austria • Belgium • Bosnia and Herzegovina • Brazil • Bulgaria • Cape Verde • Caribbean/Central America • North America • South America • China • Colombia • Croatia • Cyprus • Czech Republic • Denmark • Egypt • England • Estonia • Ecuador • Finland • France • Georgia • Germany • Greece • Hungary • Iceland • Ireland • Israel • Italy • India • Latvia • Lithuania • Liechenstein • Luxembourg • Malta • Middle East • Montenegro • Morocco • New Zealand • Micronesia • Netherlands • Norway • Philippines • Poland • Portugal • Romania • Scotland • Serbia • Slovakia • Slovenia • Spain • Sweden • Switzerland • Turkey • Thailand • Uruguay • Ukraine • Wales



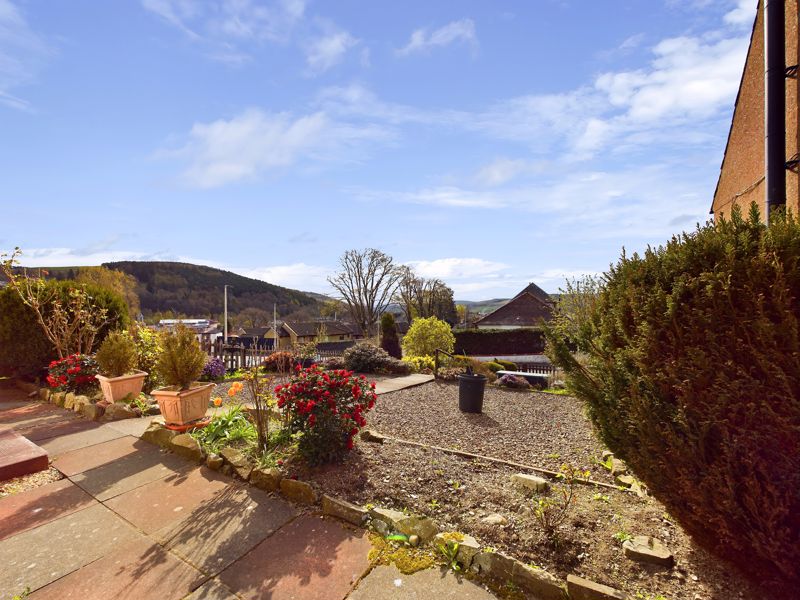

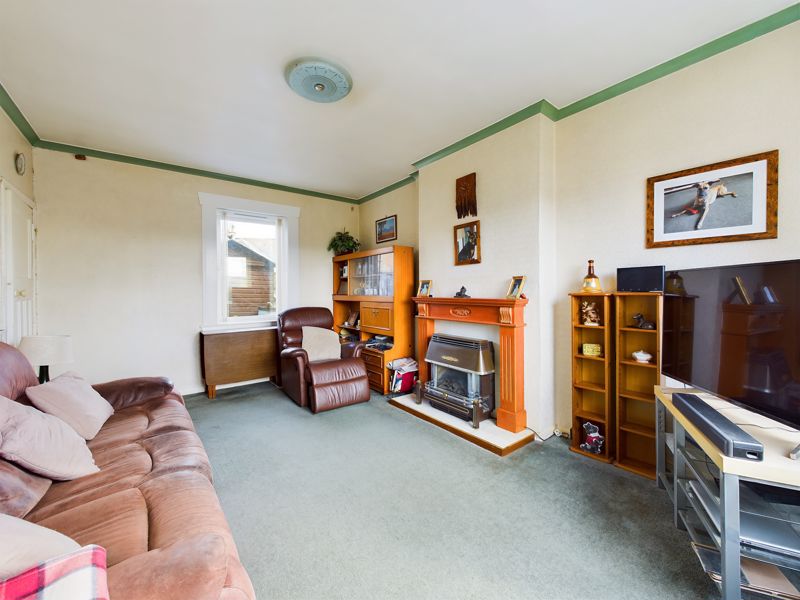

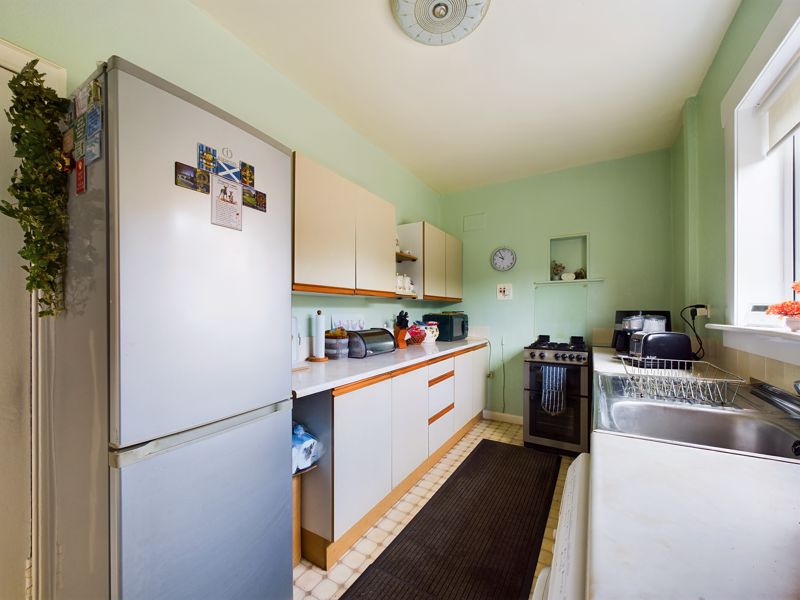


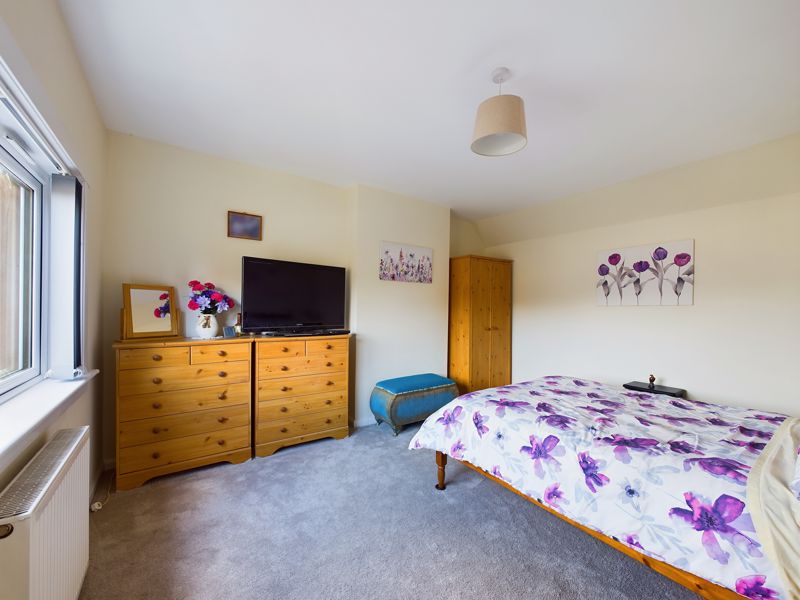

















 3
3  1
1  1
1 Mortgage Calculator
Mortgage Calculator

